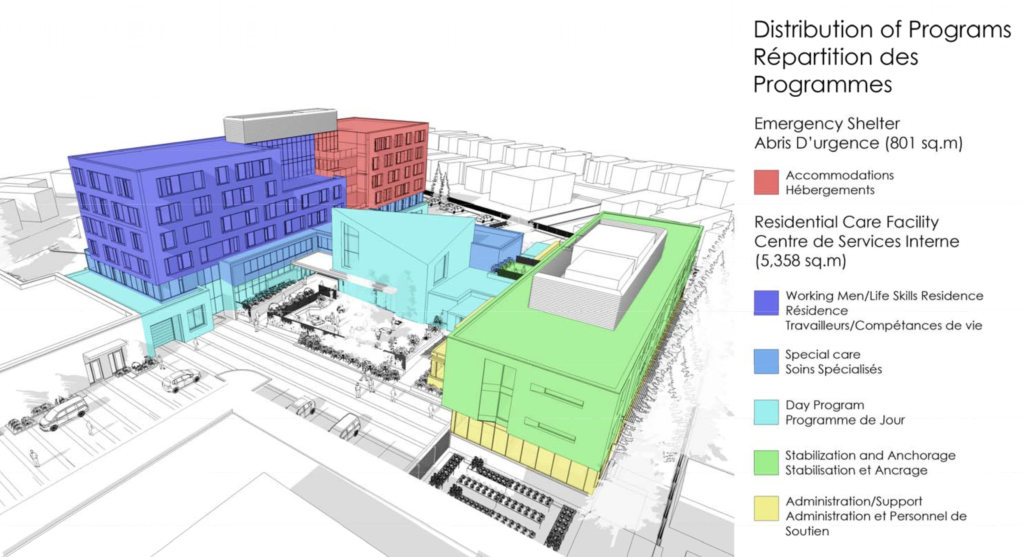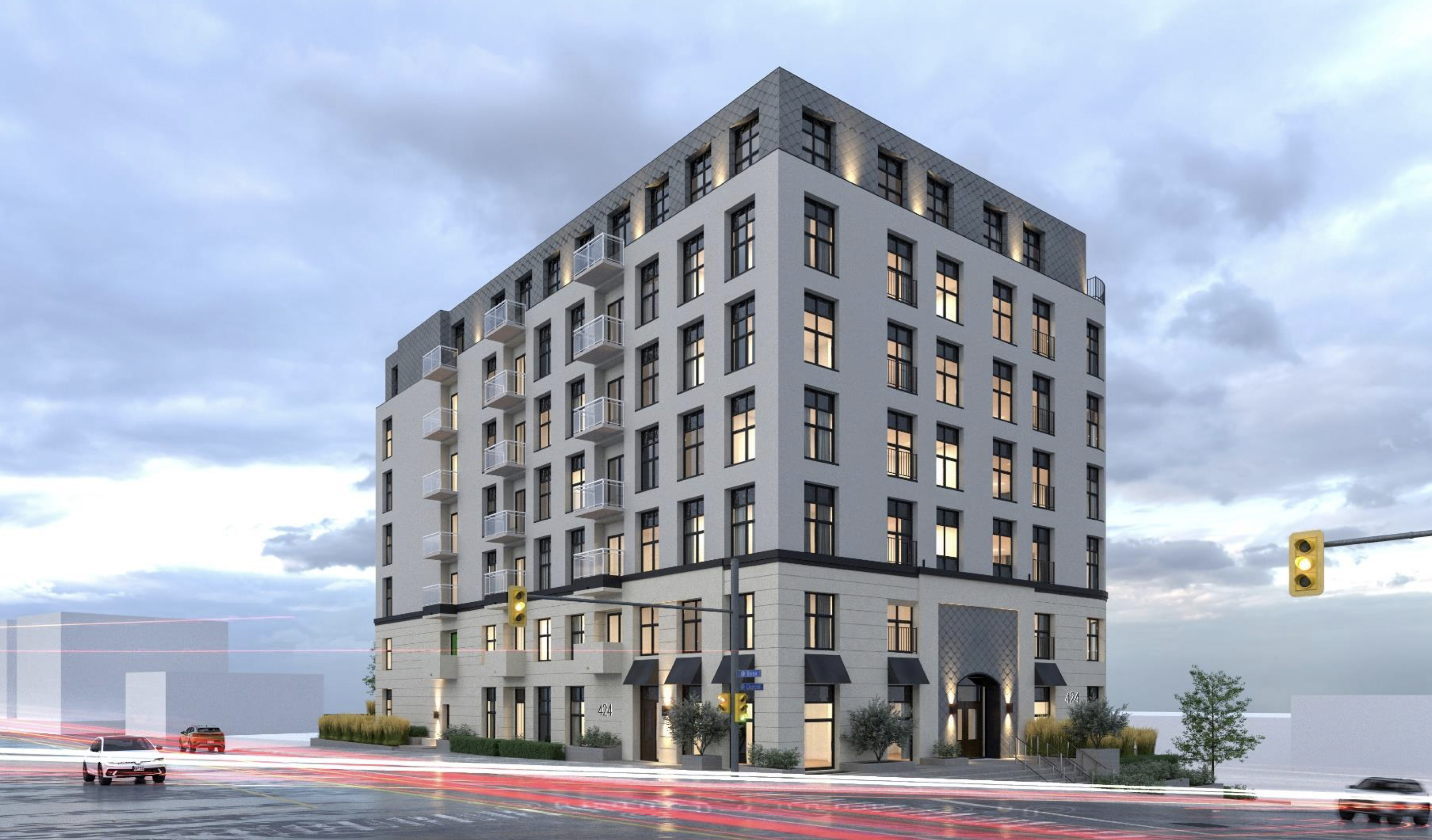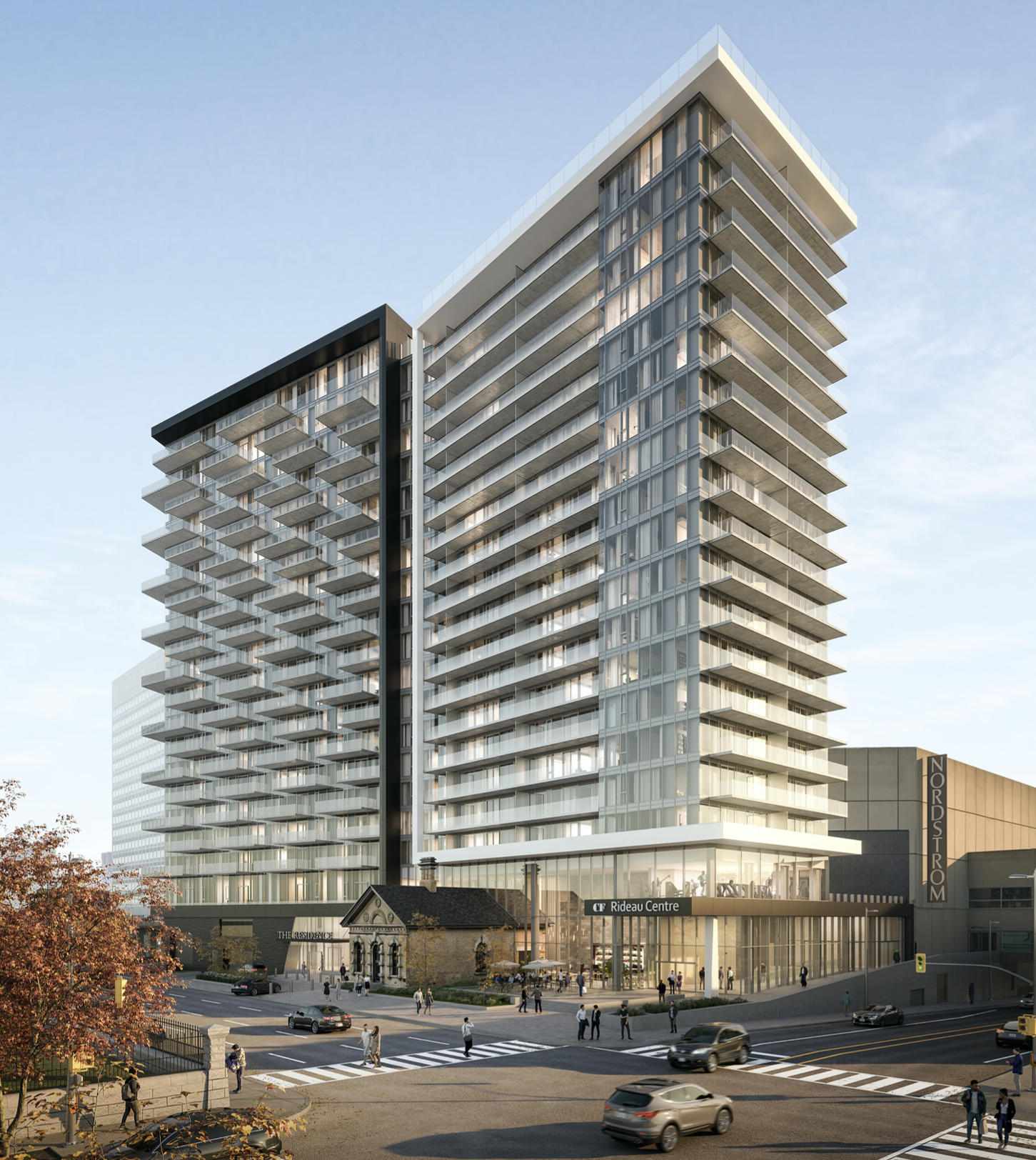ND Group has submitted a Site Plan Control application to the City of Ottawa for review of 325, 327, and 333 Montreal Road, 334 Montfort Street and 273 Ste. Anne Avenue in Vanier. The application seeks to construct a low-rise building containing Shelter and Residential Care Facility uses, with 257 beds and a total of 46 vehicle parking and 12 bicycle parking spaces. The frontage on Montreal Road is proposed as the main pedestrian and vehicular access to the site, while the frontage on Ste. Anne Avenue will provide loading access, and Montfort Street will be vehicular access for staff parking at grade in the north part of the property.
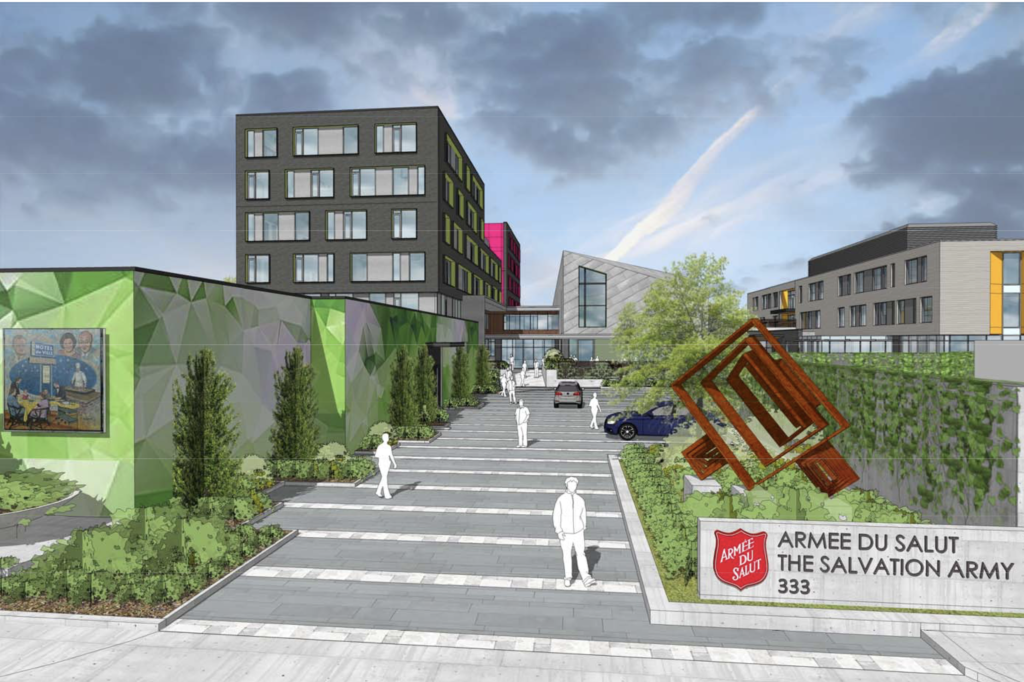
The irregular shaped lot has an area of 6,967 square metres with approximately 15 metres frontage on Montreal Road, an additional approximately 5 metres frontage along Montfort Street and 13 metres frontage along Ste. Anne Avenue. A one-storey motel and bar that extends along the west side of the property, and a surface parking lot currently occupy the site.
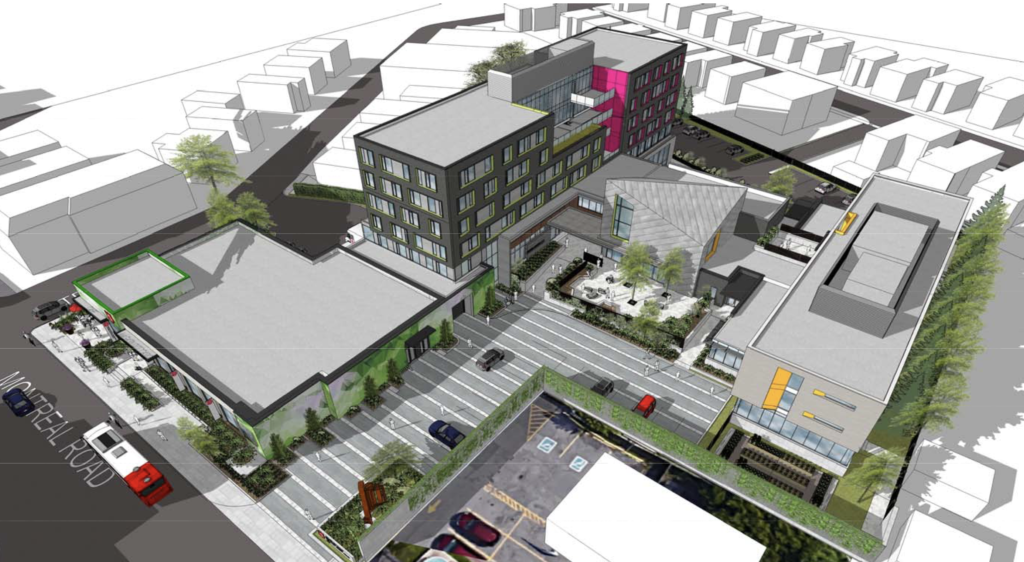
Several changes have been made to the proposal, including:
Reducing the size of the emergency shelter portion of the site by 25% to 75 beds;
One story has been removed from the west wing of the building;
Indoor and outdoor amenity areas have been added;
The addictions program that was previously proposed is no longer in the proposal; and
An additional 32 supportive housing units have been added.
