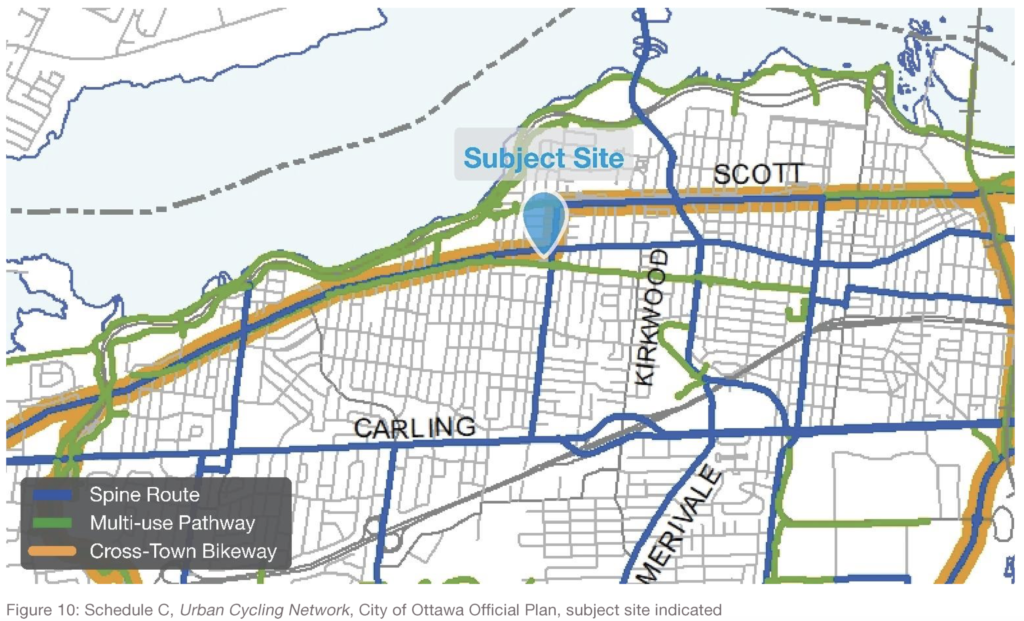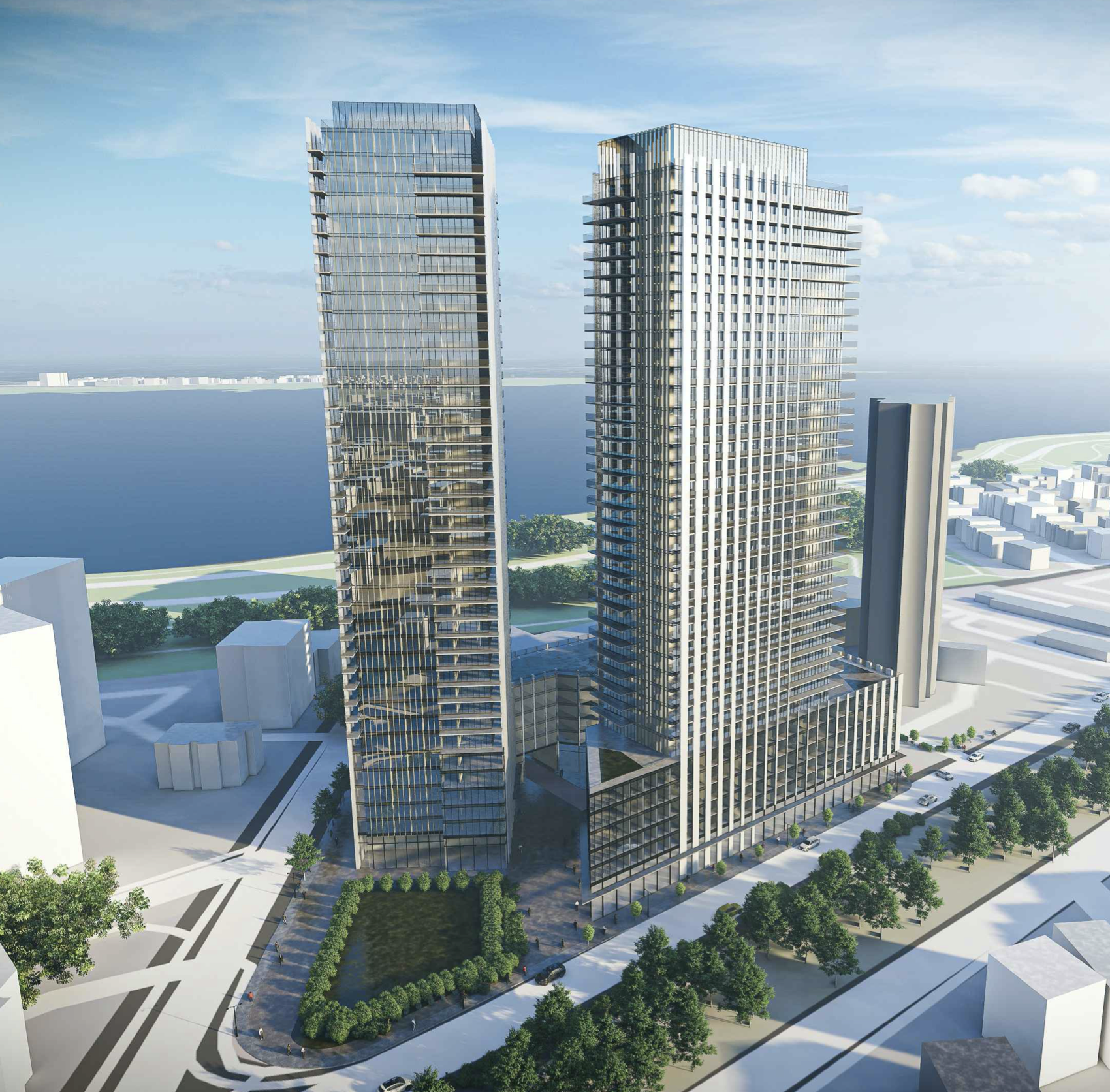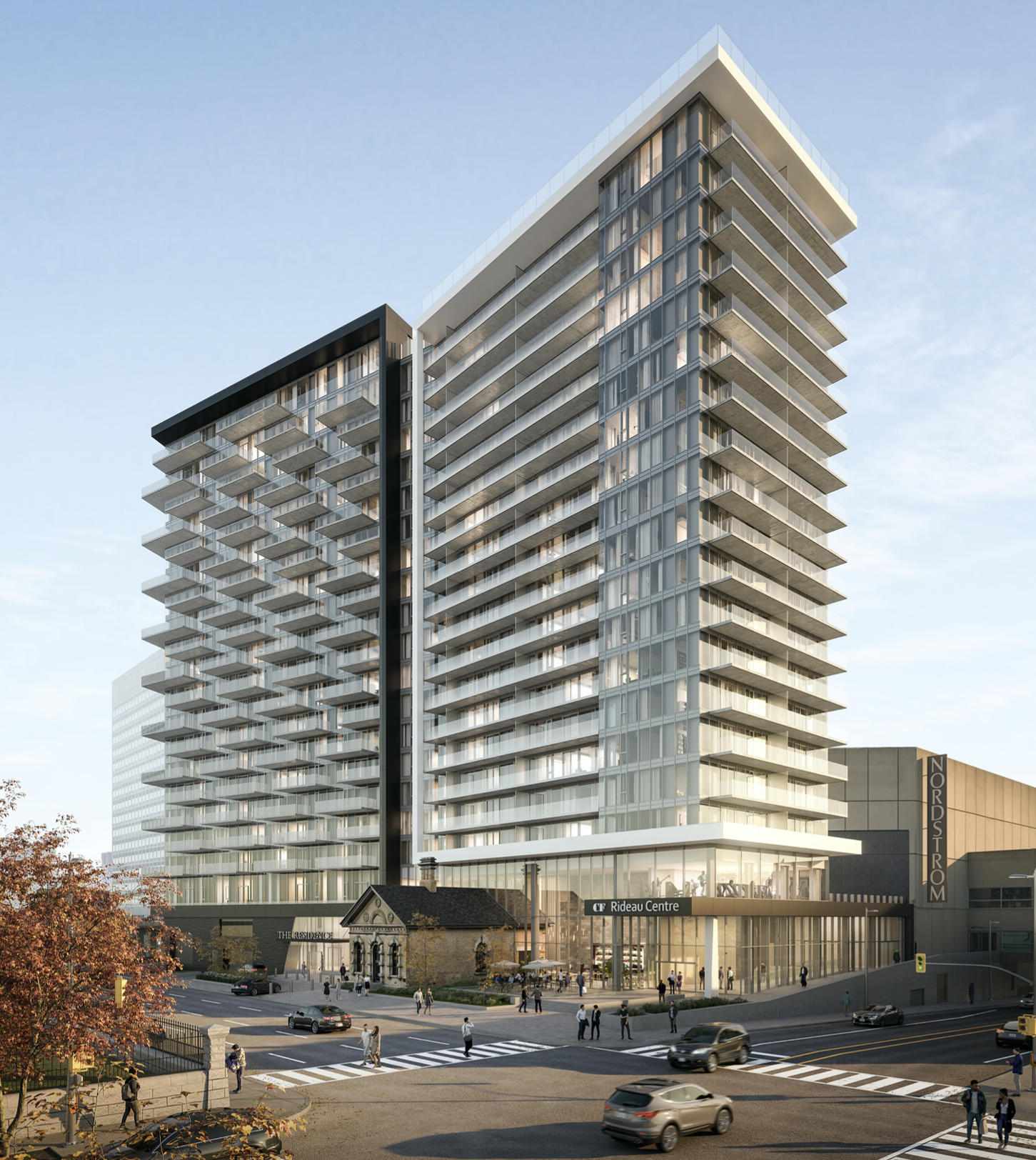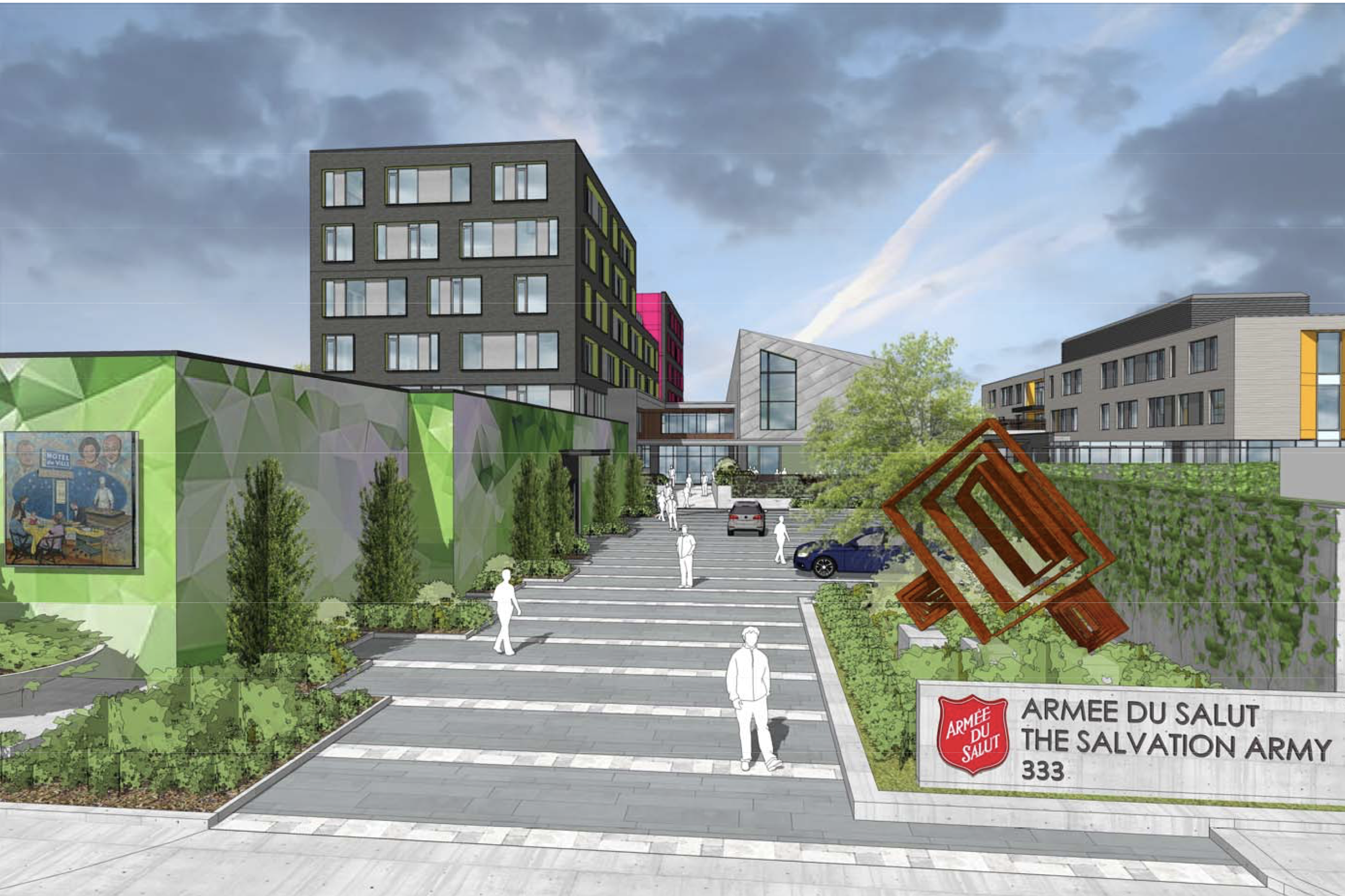The City of Ottawa has received a proposal to demolish a two-storey commercial building at 424 Churchill Avenue North and replace it with an 8-storey residential apartment building. The proposal includes an Official Plan Amendment, Zoning By-law Amendment and Site Plan Control application. Comments on the proposal are due by January 4, 2023 and the Development Review Planner assigned to the case is Kersten Nitsche. The proposal falls under the jurisdiction of Ward 15 – Kitchissippi, and the Ward Councillor for this area is Jeff Leiper.

The proposed development would be located on a site that is bounded by Danforth Avenue to the north, Churchill Avenue North to the east, and Byron Avenue to the south. The site is approximately 1,009m2 in size and currently contains a two-storey commercial building with frontage along Churchill Avenue North and Byron Avenue. To the west of the site is another two-storey commercial building with access off of Danforth Avenue. The site also features a significant grade change compared to the neighbouring property to the west.
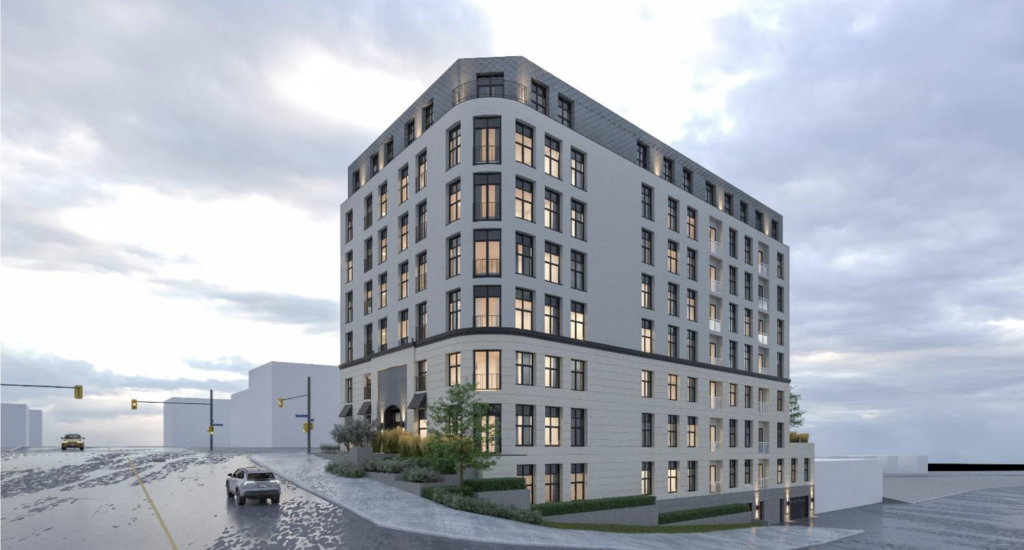
The proposal includes an amendment to the Richmond Road/Westboro Secondary Plan to revise the maximum permitted height on the site to up to eight storeys. The subject site is currently zoned TM H(24) – Traditional Mainstreet Zone – which is designed to permit a broad range of uses and foster compact, mixed-use, pedestrian-oriented development. However, the proposal would amend this zoning to permit an increased maximum building height from 24m to 27.5m, an increased maximum front yard setback of 3.4m and a minimum corner side yard setback of 1m along Byron Avenue and 0.2m along Danforth Avenue.

The proposed development would include an eight-storey residential apartment building with three basement levels. Due to the significant grade change on the site, it would appear as a seven-storey building from Churchill Avenue North and Byron Avenue, and the lower two storeys would be exposed along Danforth Avenue. The building would feature a two-storey podium articulation with a mechanical penthouse set back to the middle of the roof. It would contain 58 dwelling units, including a mix of bachelor, one-bedroom, one-bedroom + den and two-bedroom units. Building entrances would be provided on Churchill Avenue North and Byron Avenue, and basement-level parking would be accessed from Danforth Avenue. The proposed building would contain 360m2 of amenity space provided in the form of private balconies, private rear yard terraces and ground-floor communal spaces. The proposal also includes provisions for 26 residential and 5 visitor parking spaces, as well as 50 bicycle parking spaces.
