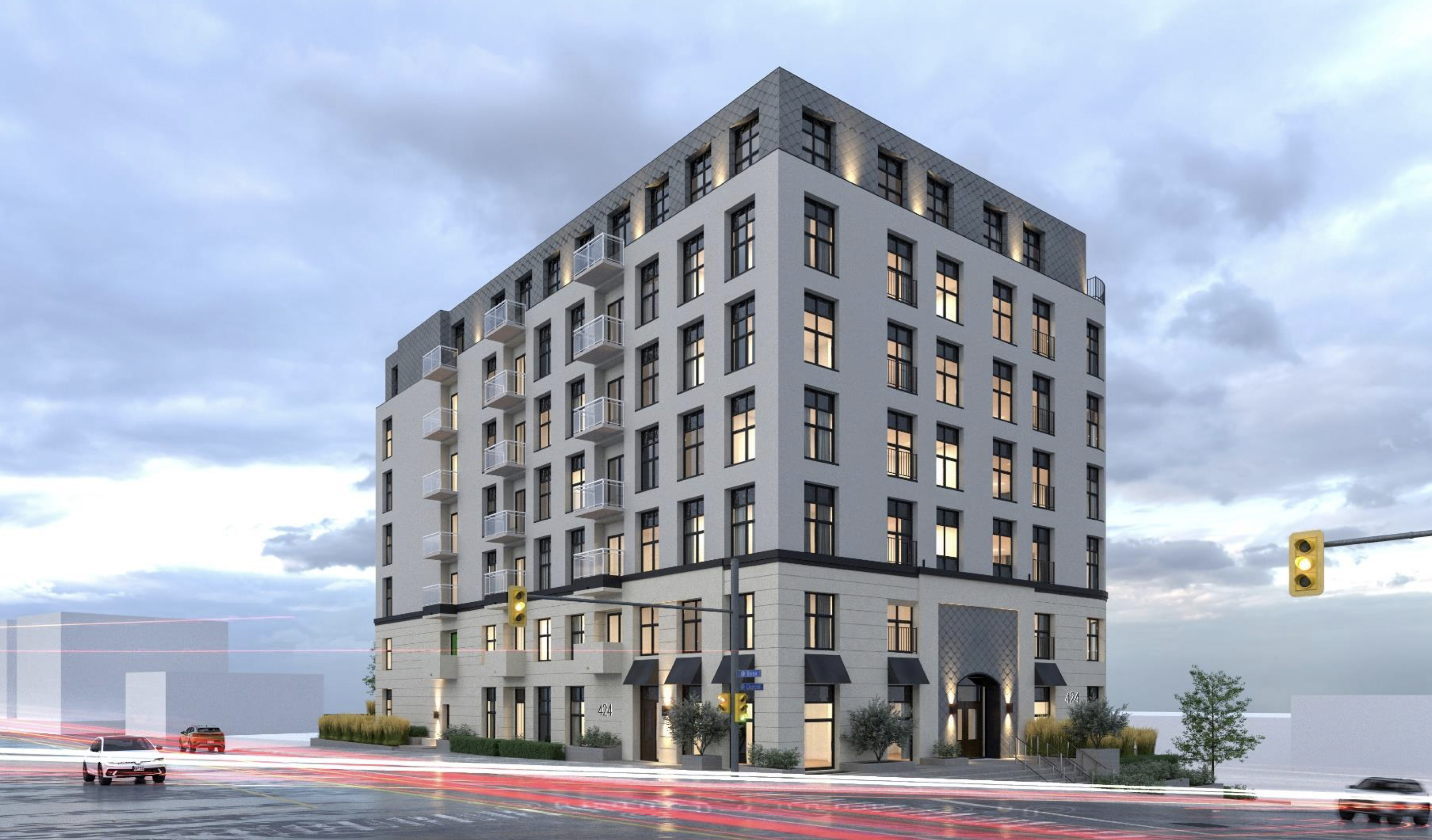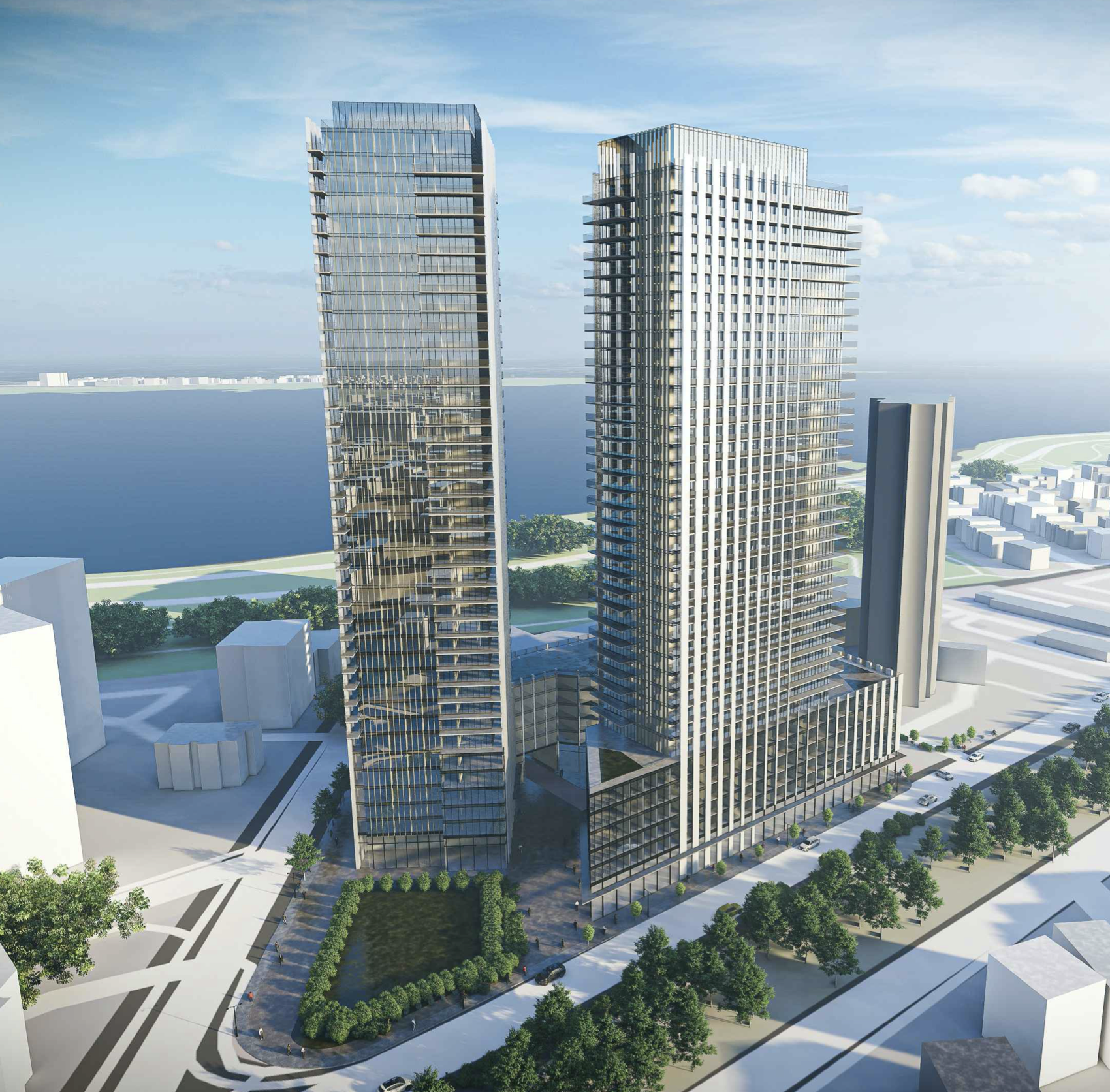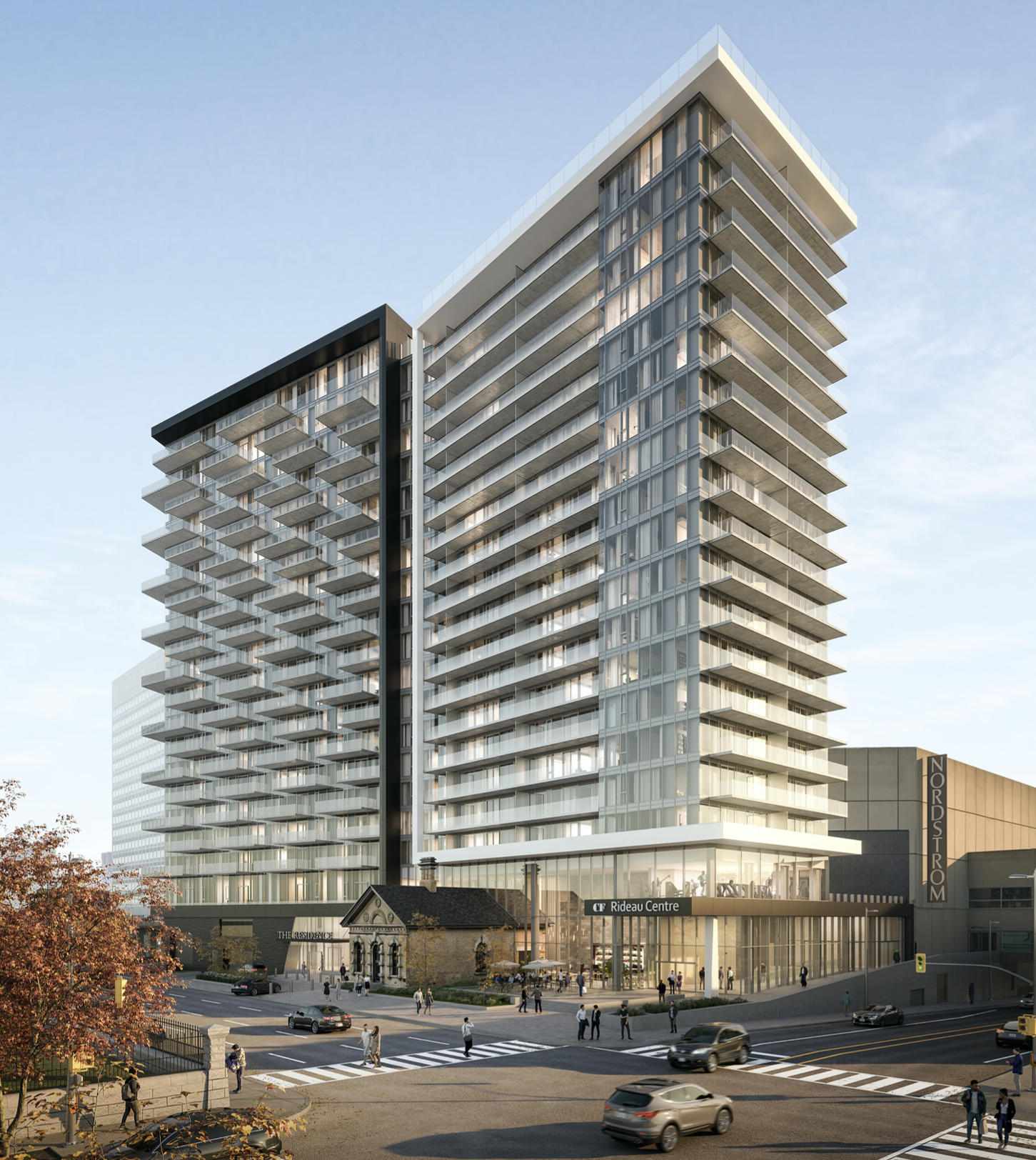The Alexander Fleck House could soon have a new apartment building as an addition to the Heritage building. Novatech has proposed to the City of Ottawa to erect a 9-storey mid-rise apartment building with 63 dwelling units. Novatech hopes to see the development approved with zero parking spaces for residents and 2 parking spaces for visitors. 60 bicycle spaces will be on site, as well as a bicycle maintenance station.
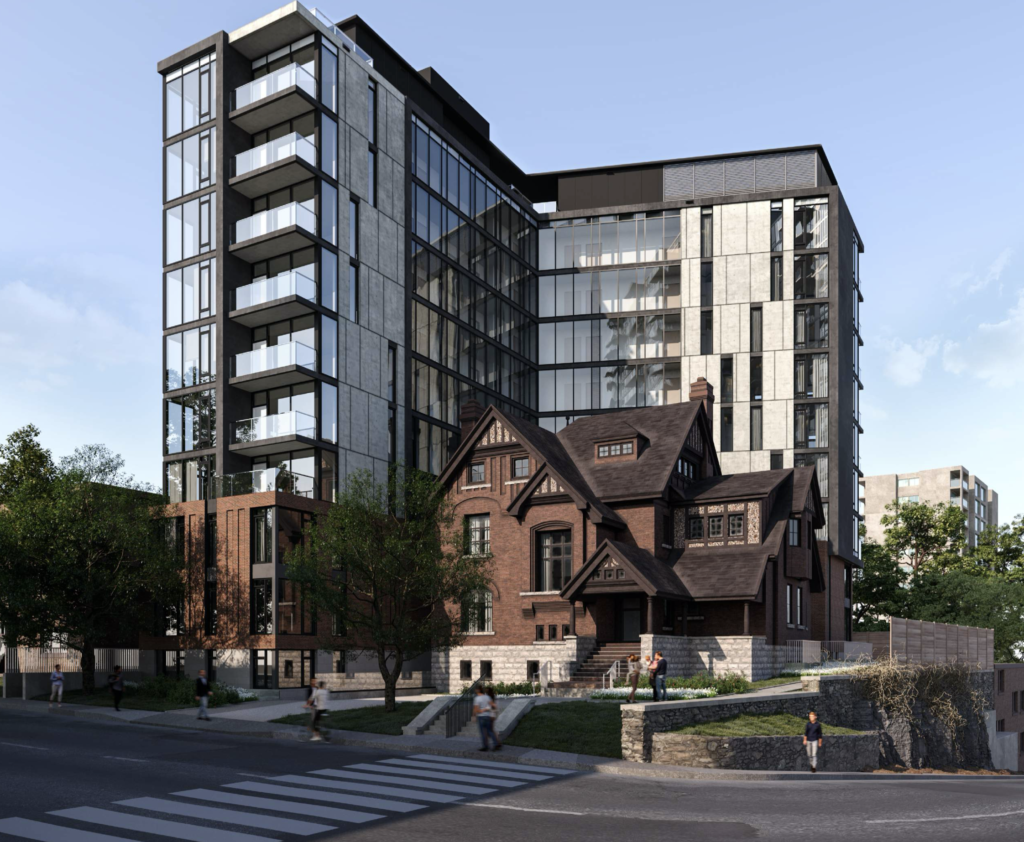
The proposal includes a mixture of studio, one- and two-bedroom rental units. Balconies flank both ends of the addition from levels five to nine, and a terrace over Laurier Avenue West is on level four. Large amounts of glazing provides animation at street level.
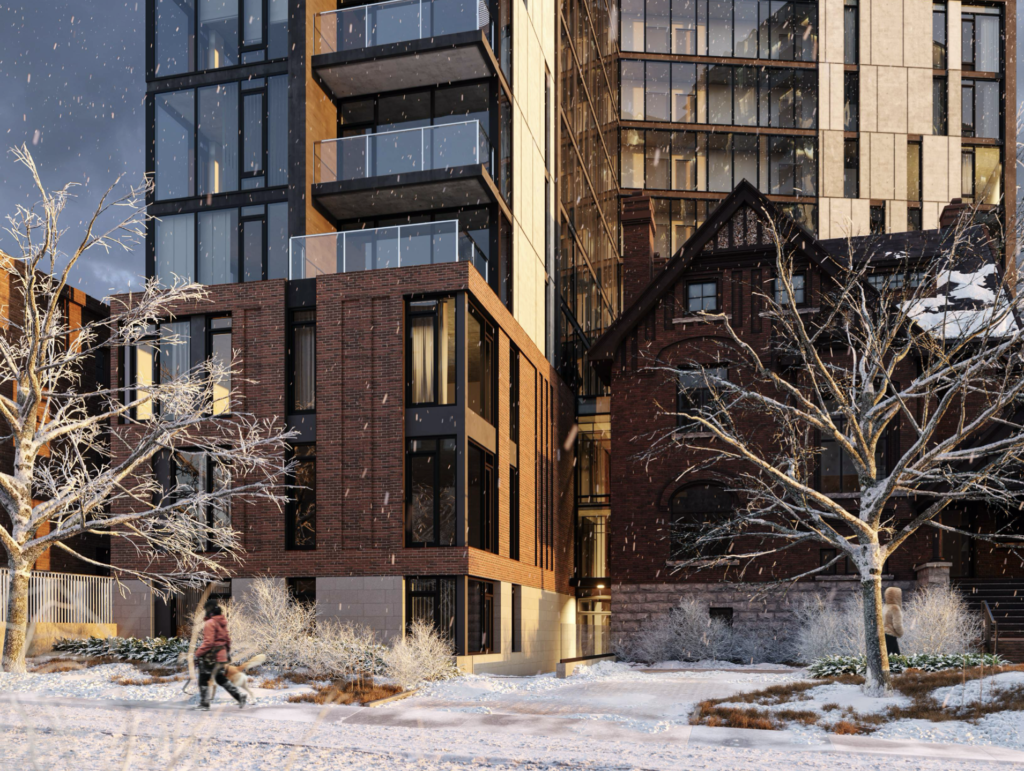
The site, located at 593 Laurier Avenue West, is currently zoned R4T, which permits a maximum height of 11 metres. The application seeks to rezone the site to Residential Fifth Density, Subzone Q, with a site-specific urban exception and 30 metre height limit.
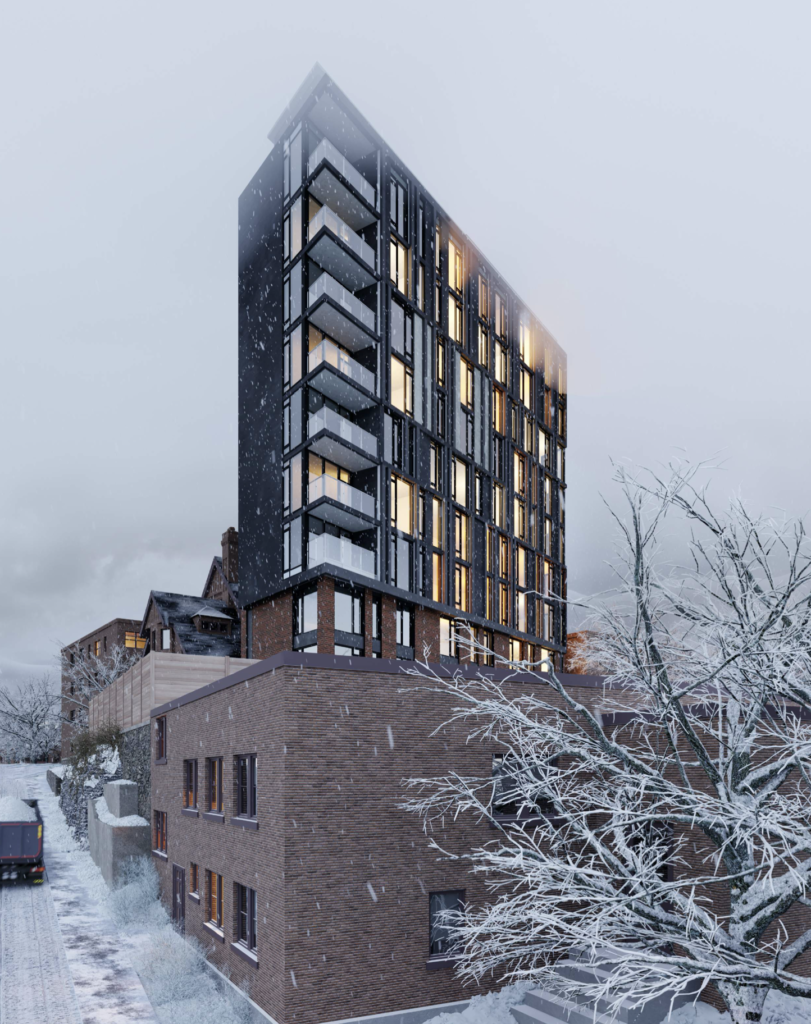
Immediately north is a two-storey low-rise apartment. Farther north is the future site of the Ottawa Public Library and Archives Canada joint facility, with LeBreton Flats farther north and west. To the east and south are Nanny Goat Hill and community garden, the Ottawa Technical High School and a variety of low- to high-rise residential buildings. Bruyere Saint-Vincent Hospital on Cambridge Street North is in close proximity to southwest. Immediately west of the site are two low-rise apartments also atop the escarpment. The site is located roughly mid way between the LRT stations of Pimisi and Lyon.
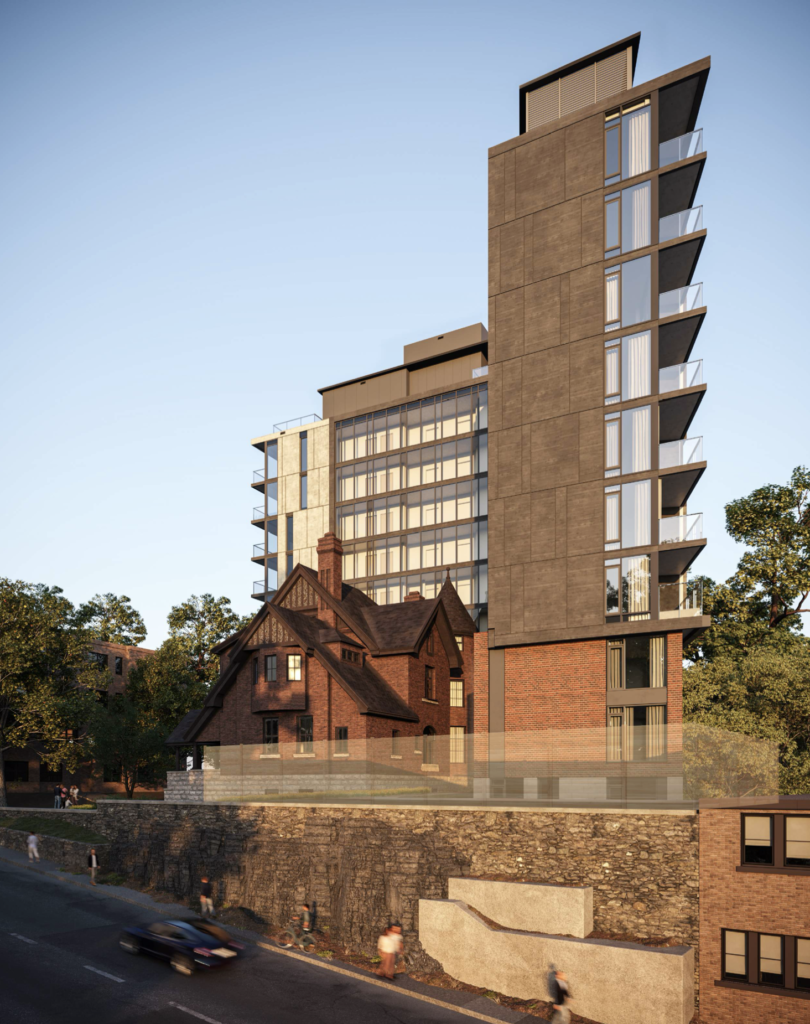
With heritage-designated buildings playing an ever-growing role in cityscapes, Novatech had this to say about its plans for the heritage structure: “The Alexander Fleck House will accommodate six of the apartments and will be completely restored to create a lasting piece of important local heritage. The heritage asset constraints result in the proposed addition having a slim, single-loaded corridor that ‘hinges’ around the viewing turret – a significant characteristic of the heritage building – and allow the heritage building to maintain its prominence on site. The podium of the addition is clad to complement the heritage building. The upper levels also step back from Laurier Avenue West to provide more emphasis to the Alexander Fleck House and the low-rise podium. The entrance to the addition is no longer proposed through the Alexander Fleck House as the proposed addition has been lowered to provide a functional basement level.”
